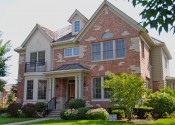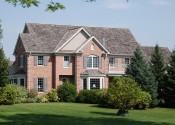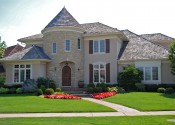Prior to working independently, Paul spent numerous years immersed in the design and building business with a handful of other companies. He has worked together with a variety of professionals including Lohan Associates, OKW Architects, Frederick Phillips & Associates, BSB Architects and Edward R. James, Homes. Most of this time he was focused on residential architecture with a wide range of building types which included townhomes and other multi-family project types and from time to time he commercial buildings and high-rise designs.. However his primary focus is and always has been on designing and building home and renovation projects in people’s homes.
His passion revolves around single-family homes and their historical significance in the making of vibrant and healthy neighborhoods. Paul has always been a practical designer and thinker who listens and anticipates situations in advance which suites him well when he works through projects with people from many different professions.
At Southgate on The Glen Paul worked for Edward R, James Homes where he was the Director of Design and Development. The project was a massive transformation of the Glenview Navel Air Station. It included the design and construction of more than 40 custom/semi-custom homes per year. These ranged in size from 3500 to 5500-plus square feet. Also included was the construction of a new golf course and the design and construction of custom homes bordering the course named The Glen Club. Paul played a pivotal role in the overall management of the design and building of these homes. He worked with four different architectural firms for custom plans and to improve traditional architectural styling and detail execution on the project. This was instrumental for the award winning redevelopment.
In addition, Paul has worked on many projects for infill homes locally and in other areas such as vacation homes on Lake Michigan and the Gulf Coast of Alabama.
Paul’s earlier career designs and construction work can best be seen at the Highland Park Club, which was designed and built when he worked for (Otis) OKW Architects. The unique homes consisted of a variety of styles, floor plans and elevations in addition to his continual focus on what he calls pure “four-sided-architecture”. This is where the sides and the rear of all homes should carry on the same materials and expressions as the front of the home.
Examples of his earlier work and accomplishments are represented in the photos below.
More recent examples can be found on his company’s website – Andersonbuilt.com.


